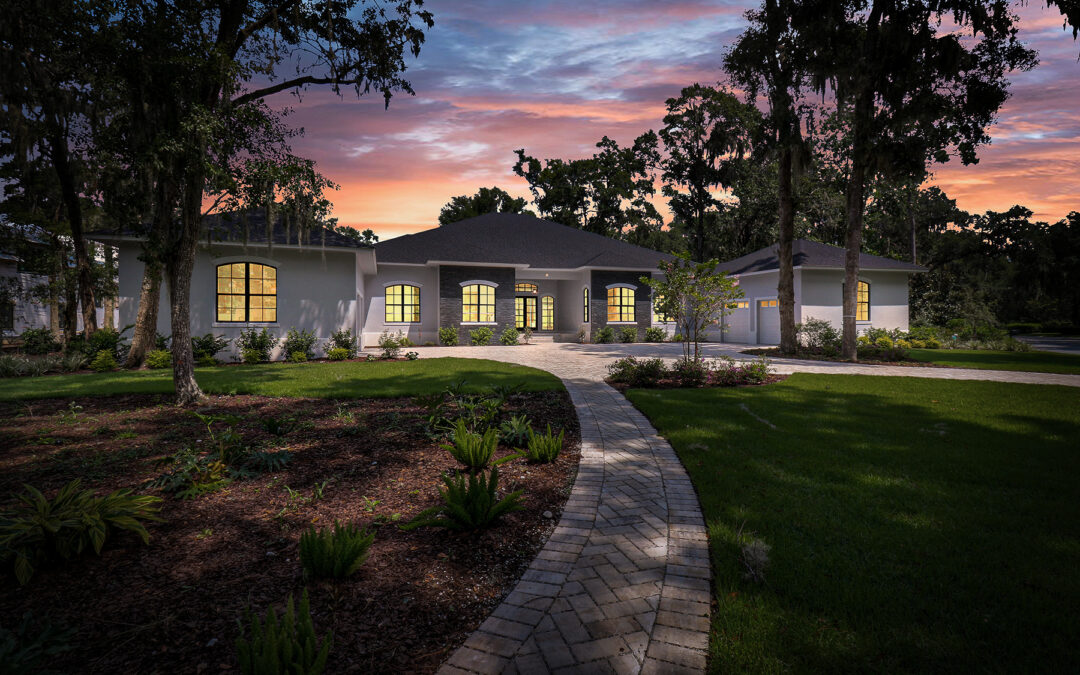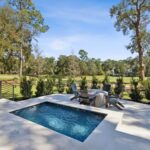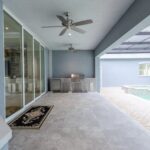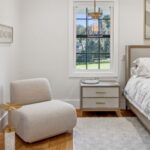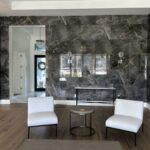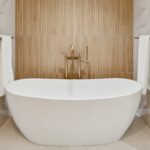At May Residential, we believe that every home tells a story—a unique narrative crafted by the people who live in it. Our mission is to bring these stories to life through personalized home-building journeys that go far beyond traditional blueprints. Each of our projects is a reflection of our clients’ specific lifestyles, aesthetic preferences, and dreams, making every home we build as unique as the families who live in them.
Crafting a Dream from the Ground Up
One of the most rewarding aspects of custom home building is the opportunity to collaborate closely with our clients, translating their vision into a tangible reality. A recent project in the rolling hills of Northern Virginia exemplifies this approach. Our clients, a young family with a love for modern design and open spaces, approached us with a vision for a home that would blend seamlessly with the natural landscape while providing ample space for their growing family.
The journey began with an in-depth consultation where we discussed everything from their daily routines to their aesthetic preferences. They expressed a desire for large, open spaces with floor-to-ceiling windows to capture the stunning views and flood the interior with natural light. However, the hilly terrain presented a unique challenge in achieving this vision.
Our solution was to design a split-level home that adapted to the natural slope of the land. By carefully positioning the home on the site, we were able to create expansive living areas on each level, all with unobstructed views of the surrounding landscape. The result was a home that not only met the client’s aesthetic and functional needs but also felt like a natural extension of the environment.
Tailoring to Unique Lifestyles
Each family is different, and their homes should be too. We take pride in tailoring every aspect of the home to fit the specific lifestyle of our clients. For example, a recent project for a couple with a passion for cooking and entertaining required a kitchen that would be the heart of the home. They wanted a space that was both highly functional and aesthetically pleasing, capable of hosting large gatherings while also serving as a cozy spot for family meals.
In response, we designed a gourmet kitchen with custom cabinetry, high-end appliances, and a large central island that serves as both a workspace and a casual dining area. The open-concept layout flows seamlessly into the dining and living areas, creating a warm and inviting atmosphere ideal for entertaining. To further personalize the space, we incorporated a hidden butler’s pantry, providing additional storage and prep space without disrupting the clean lines of the main kitchen.
This project also included a custom wine cellar, crafted to reflect the couple’s love for fine wines. The cellar features climate-controlled storage for hundreds of bottles, along with a tasting area that blends rustic charm with modern sophistication. Every detail, from the reclaimed wood used in the shelving to the state-of-the-art cooling system, was carefully selected to meet the couple’s specific needs and tastes.
Overcoming Challenges with Custom Solutions
Building a custom home is not without its challenges, but at May Residential, we view these challenges as opportunities to showcase our expertise and creativity. In one of our more complex projects, we worked with a client who envisioned a Mediterranean-style villa on a narrow, urban lot. The client wanted the home to feel spacious and luxurious, despite the constraints of the small lot size.
To achieve this, we employed several innovative design techniques. We utilized every inch of the available space by designing multiple levels, including a rooftop terrace that offers an additional outdoor living area with views of the city skyline. The home’s interior features high ceilings, large windows, and an open floor plan, all of which create a sense of expansiveness within the limited footprint.
We also paid close attention to the outdoor spaces, incorporating a private courtyard with a small pool and lush landscaping that provides a tranquil retreat from the bustling urban environment. This project is a perfect example of how thoughtful design can overcome spatial limitations and create a luxurious, personalized living experience.
A Collaborative Process
At the heart of every successful project is collaboration. We see our clients as partners in the design and building process, ensuring that their input is valued at every stage. This collaborative approach not only leads to homes that are perfectly tailored to the clients’ needs but also makes the journey from concept to completion an enjoyable and rewarding experience.
One client, who had a clear vision for a contemporary home with sustainable features, was deeply involved in every decision, from selecting eco-friendly materials to designing the layout of the solar panels. This level of involvement allowed us to create a home that not only met the client’s aesthetic and functional goals but also aligned with their values.
Bringing Your Vision to Life
At May Residential, we are committed to making your dream home a reality. Our personalized approach ensures that every home we build is a unique reflection of the people who live in it. From overcoming challenging terrains to integrating custom features that cater to your lifestyle, we are with you every step of the way, turning your vision into a place you’ll be proud to call home.
Whether you’re looking to build a modern masterpiece, a cozy family retreat, or a sustainable sanctuary, May Residential is here to guide you on your personalized home-building journey. Together, we’ll create a home that is more than just a place to live—it’s a reflection of who you are.

